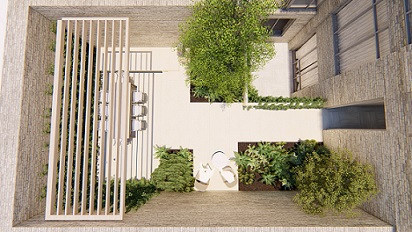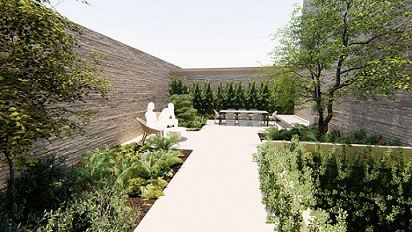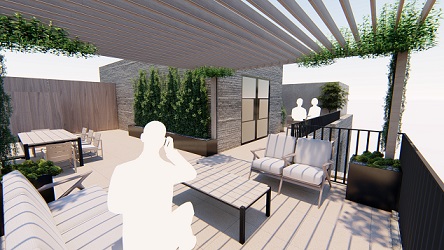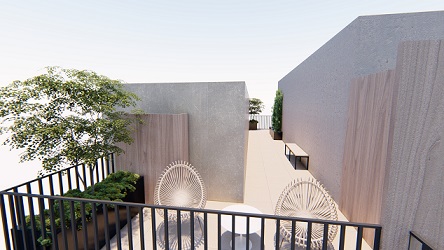Towards the end of last year, we were contacted by a developer we have previously worked with and asked to provide design solutions for the new construction of a Manhattan property. Matt Spencer, Samantha Bertrand and I decided to collaborate on the design for the two spaces ... a rear courtyard and the roof top. After several iterations, we finally landed on a design we are all proud of.


The rear courtyard is a common space and visible from the floor through luxury condos on the back of the building. Due to changes in construction drawings during the process, our designs took a turn and we had to find solutions to reimagine the space. One constant objective was to offer height variation on the floor surface.
Think minimal and neutrals as you look at the renderings and model. We took advantage of being on ground level and had all of the plantings be put inground, just as you would see in nature.



The rooftop repeats a similar trend used in the courtyard with its’ pergola for shade and ivy green walls. The furniture used also has a uniform reference in both spaces. These design solutions provided multiple spaces for the residents to sit back, relax and enjoy.
Scott Ahlborn, Sales & Design
Matt Spencer, Sales & Design
Samantha Bertrand, Estimator